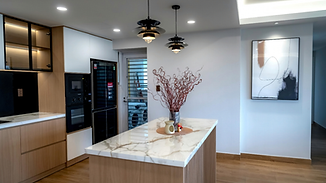


Creating Flexible Living Spaces
Additional Dwelling Units (ADUs) offer one of the most versatile and future-ready ways to expand your property’s potential. Whether used for rental income, multigenerational living, guest accommodations, or a private workspace, ADUs provide flexible, fully independent living spaces that adapt to your evolving lifestyle. With smart design, efficient layouts, and seamless integration into your existing property, Techserveus builds ADUs that maximize comfort, functionality, and long-term value—giving homeowners a powerful solution for modern living.
Expert Design, Approved Permits
Every successful secondary dwelling begins with proper design and approvals. Techserveus creates custom layouts tailored to your lot, lifestyle, and long-term goals, ensuring your new unit blends seamlessly with your property. We handle zoning reviews, architectural drawings, engineering, and full permit submission, navigating setbacks, height limits, parking requirements, and municipal rules. Our team ensures your build is fully compliant and ready to build without delays.
Servicing & Utilities
Garden suites, laneway homes, tiny homes, and ADUs require efficient, strategically planned utility connections. Techserveus manages all servicing needs, including electrical upgrades, plumbing and sewer connections, water lines, HVAC integration, insulation, and energy-efficient systems. We ensure your new unit operates safely and independently while working seamlessly with your primary home’s infrastructure.
Renovations & Conversions
Whether converting a garage, upgrading an outbuilding, or transforming unused property space, Techserveus delivers premium renovations that elevate compact living. We handle structural improvements, efficient floorplans, premium finishes, and modern design elements that make small spaces feel open, comfortable, and fully functional.
A successful garden suite starts with proper assessment and compliant design. We evaluate your lot size, setbacks, zoning limitations, access points, and servicing locations to determine what’s feasible. Our team creates architectural drawings, engineered structural plans, grading documents (if required), and submits all permits to the city on your behalf.
Typical Costs:
-
Design + architectural drawings: $4,500–$10,000
-
Engineering & stamped plans: $2,500–$6,000
-
City permit fees: $3,000–$5,500
-
Survey / grading plans (if needed): $1,200–$4,000
Ways to Avoid Unnecessary Costs:
-
Choose a standard garden suite footprint instead of a highly custom shape.
-
Position the suite to avoid major grading changes or tree removals.
-
Use an existing survey when possible.
-
Simplify rooflines to reduce engineering complexity.
Benefits:
-
Fully compliant, pre-approved plans that speed up construction
-
Custom design that fits your lifestyle or rental strategy
-
Avoids costly plan changes or city rejections
-
Maximizes square footage within municipal rules


Once approved, construction begins with site prep, foundation installation, framing, roofing, windows, and all exterior finishes. We also connect all required utilities—water, sewer, electrical, gas—and install energy-efficient insulation and HVAC systems designed for year-round comfort.
Typical Costs:
-
Full construction (shell + interior): $180,000–$350,000+ depending on finish level & size
-
Utility connections:
-
Electrical: $4,000–$12,000
-
Plumbing & sewer: $6,000–$18,000
-
HVAC: $4,000–$10,000
-
Ways to Reduce Construction Costs:
-
Keep the suite close to existing utility lines to reduce trenching distance.
-
Use durable but cost-efficient materials (ex: vinyl plank instead of engineered hardwood).
-
Opt for slab-on-grade foundations instead of deep footings where allowed.
-
Keep ceiling heights standard to reduce framing and HVAC complexity.
Benefits:
-
Safe, engineered building that meets or exceeds code
-
Long-lasting materials chosen for durability and energy efficiency
-
Efficient utility integration to reduce long-term operating costs
-
Smooth construction with minimal disruption to the main home
The final phase includes full interior finishing: flooring, cabinetry, fixtures, lighting, trim, paint, appliances, bath and kitchen installations, and all final touches. Techserveus ensures the space feels modern, comfortable, and perfectly suited for long-term rental income or family living.
Typical Costs:
-
Interior finishing: $30,000–$70,000 depending on upgrades
-
Appliances & fixtures: $4,000–$15,000
-
Landscaping or exterior improvements: $2,000–$10,000
Ways to Keep Interior Costs Down:
-
Choose high-quality mid-range finishes rather than premium luxury brands.
-
Keep plumbing fixtures close together (kitchen + bath back-to-back).
-
Use standard-size windows and doors instead of custom sizes.
-
Select modular kitchen cabinets over custom millwork.
Benefits:
-
Move-in-ready suite that attracts strong rental demand
-
Clean, modern interior designed for low maintenance
-
Major boost to property value (often $150,000–$300,000+ ROI)
-
Flexibility for rental, multigenerational family use, or future resale

Garden Suites
Garden suites are detached, self-contained living units built in the backyard of a residential property. They follow specific municipal regulations for size, placement, and setbacks but offer flexibility in design and layout. Garden suites are typically larger and more customizable than tiny homes, and they don’t require laneway access like laneway homes.
Typically Used for:
Garden suites are ideal for homeowners looking to create a private living space for family members, generate rental income, or add long-term property value—especially when the backyard has sufficient space and privacy. They’re perfect for multigenerational living, aging parents, or tenants who prefer a detached home feel.
Laneway Homes
Laneway homes are secondary units built at the rear of a property that faces a laneway. They function similarly to garden suites but are designed specifically for lots with approved laneway access. These homes often require more complex servicing and fire access considerations due to their tight placement near the laneway.
Typically Used for:
Laneway homes are ideal for urban properties with rear-lane access, offering an excellent rental opportunity in high-demand areas. They maximize unused space in dense neighborhoods and create an independent, private dwelling perfect for income generation or extended family living in compact city layouts.
Tiny Homes
Tiny homes are compact, efficient, and highly functional dwellings typically under 500 sq. ft. They focus on smart layout, multifunctional design, and minimal footprint. Tiny homes can be placed as standalone structures or used as ADUs where local regulations permit, often at a lower cost than larger suites.
Typically Used for:
Tiny homes are ideal for minimalist living, affordable rental units, backyard studios, short-term rentals, or compact guest suites. They’re a smart solution for smaller lots, budget-conscious homeowners, or those wanting a fast and efficient way to add living space without a full-scale build.
.png)

